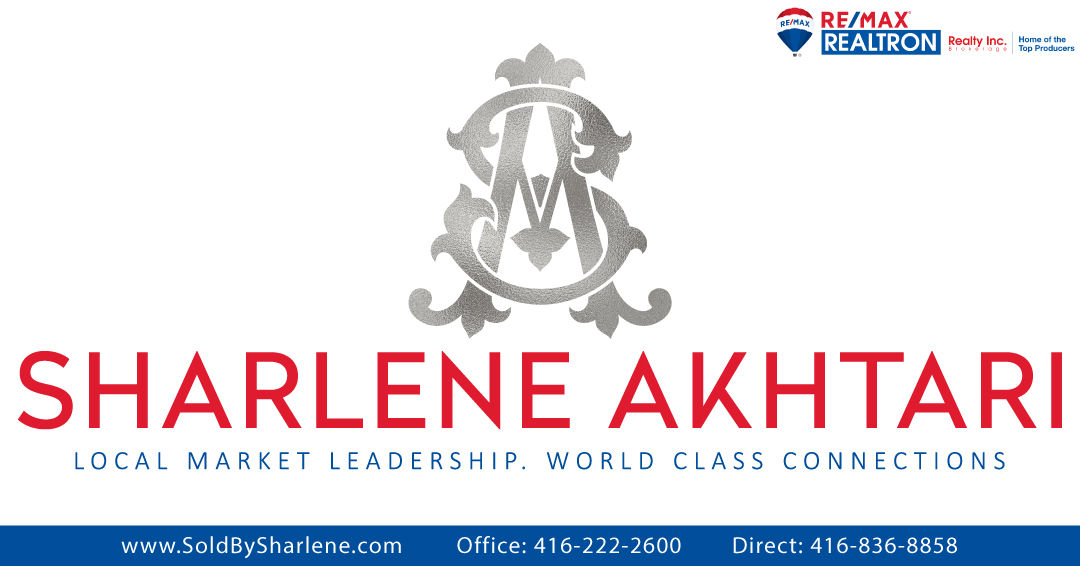Description
Spectacular Luxurious Custom Built Home In Located on a Quiet, Tree-Lined Street in the Heart of North York! Walking distance to the Vibrant Downtown Core of North York Sheppard Subway Station and the Top-Ranked Earl Haig Secondary School. This Elegant Residence Features 4 Spacious Bedrooms, Each with Its Own Private Ensuite Bath Perfect for Families Seeking Comfort, Style & Privacy. Professionally Designed with a Seamless Blend of Contemporary and Traditional Millwork, This Home Boasts High Ceilings Throughout (9'6'' Main, 10' Basement, 9' Second Floor), Extensive Use of Hardwood and Marble Flooring, Custom Coffered and Vaulted Ceilings, LED Pot Lights, Solid Core Tall Doors, a Full Walnut Library, and Three Gas Fireplaces. The Chefs Kitchen is a True Showpiece with Caesarstone Counters, Built-In Appliances, Pot Filler, and an Open-Concept Layout Ideal for Entertaining. Smart Home Automation System Offers Modern Convenience. The Heated Basement Includes a Wet Bar, Designer Bathrooms, Built-In Bookshelves, and Skylights Bringing in Natural Light. Enjoy a Beautifully Landscaped Lot with Extensive Stone Interlocking in Both Front and Back Yards. The Private Backyard is an Outdoor Oasis Featuring a Multi-Level Wooden Deck with Sleek Black Metal Railings, a Lower-Level Stone Patio, a Pergola with Shade Canopy, Surrounded by Mature Trees and Lush Greenery. This Space is Perfect for Entertaining, Family BBQs or Quiet Relaxation. Truly a One-of-a-Kind Home with Uncompromising Attention to Detail in a Prime North York Location.
Additional Details
-
- Community
- Willowdale East
-
- Lot Size
- 42.56 X 122.12 Ft.
-
- Approx Sq Ft
- 3000-3500
-
- Building Type
- Detached
-
- Building Style
- 2-Storey
-
- Taxes
- $16845 (2024)
-
- Garage Space
- 2
-
- Garage Type
- Built-In
-
- Parking Space
- 4
-
- Air Conditioning
- Central Air
-
- Heating Type
- Forced Air
-
- Kitchen
- 1
-
- Basement
- Walk-Up, Finished
-
- Pool
- None
-
- Listing Brokerage
- RE/MAX REALTRON WENDY ZHENG REALTY





















































